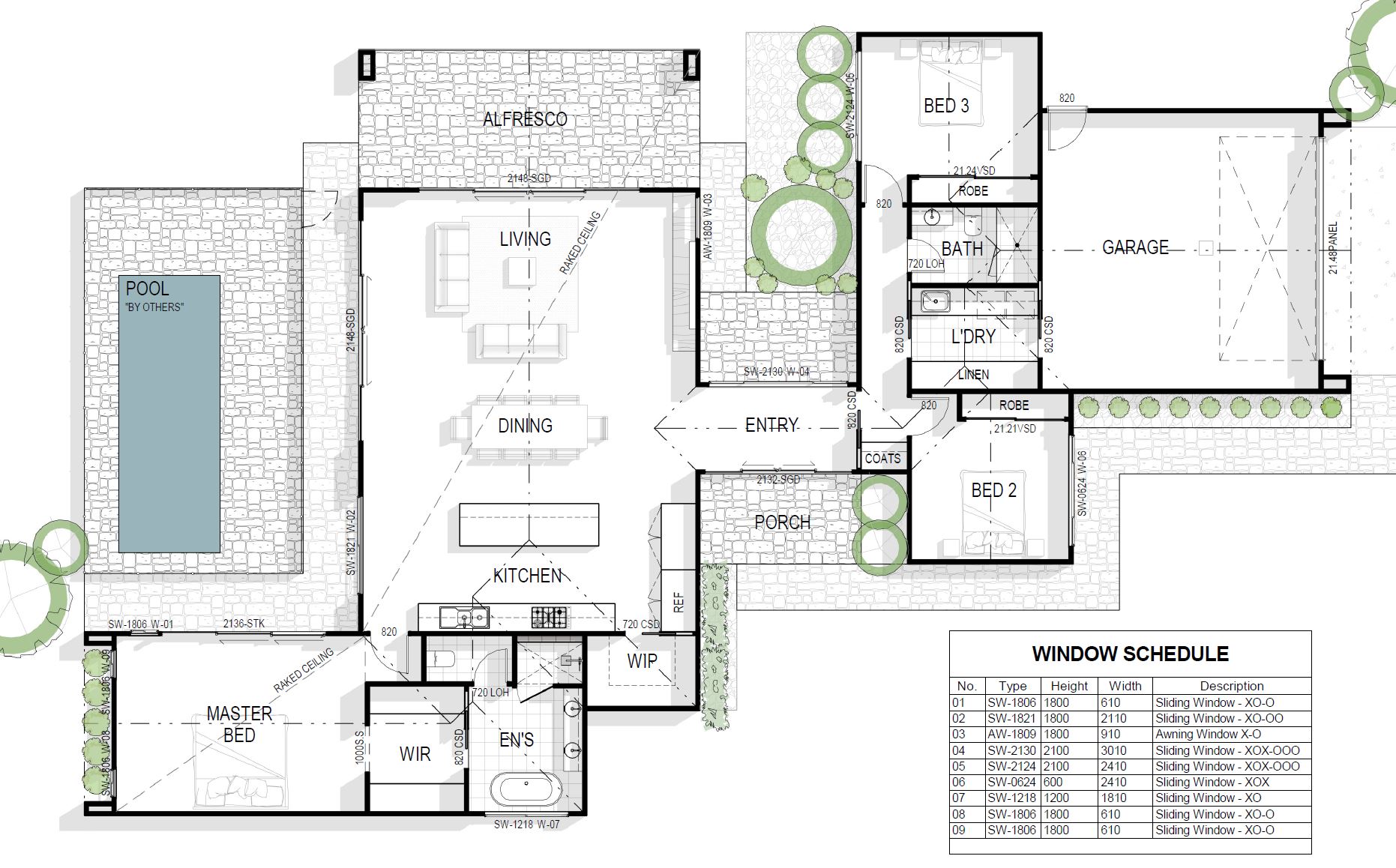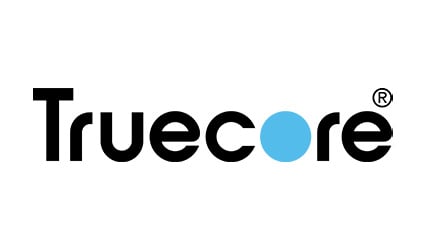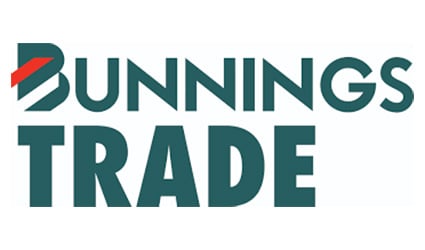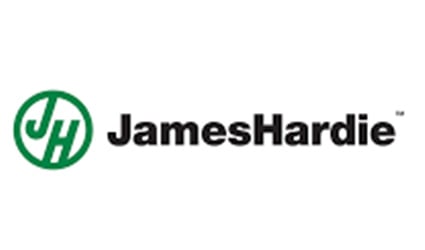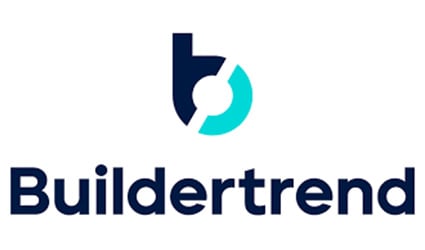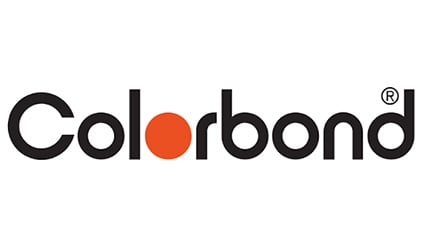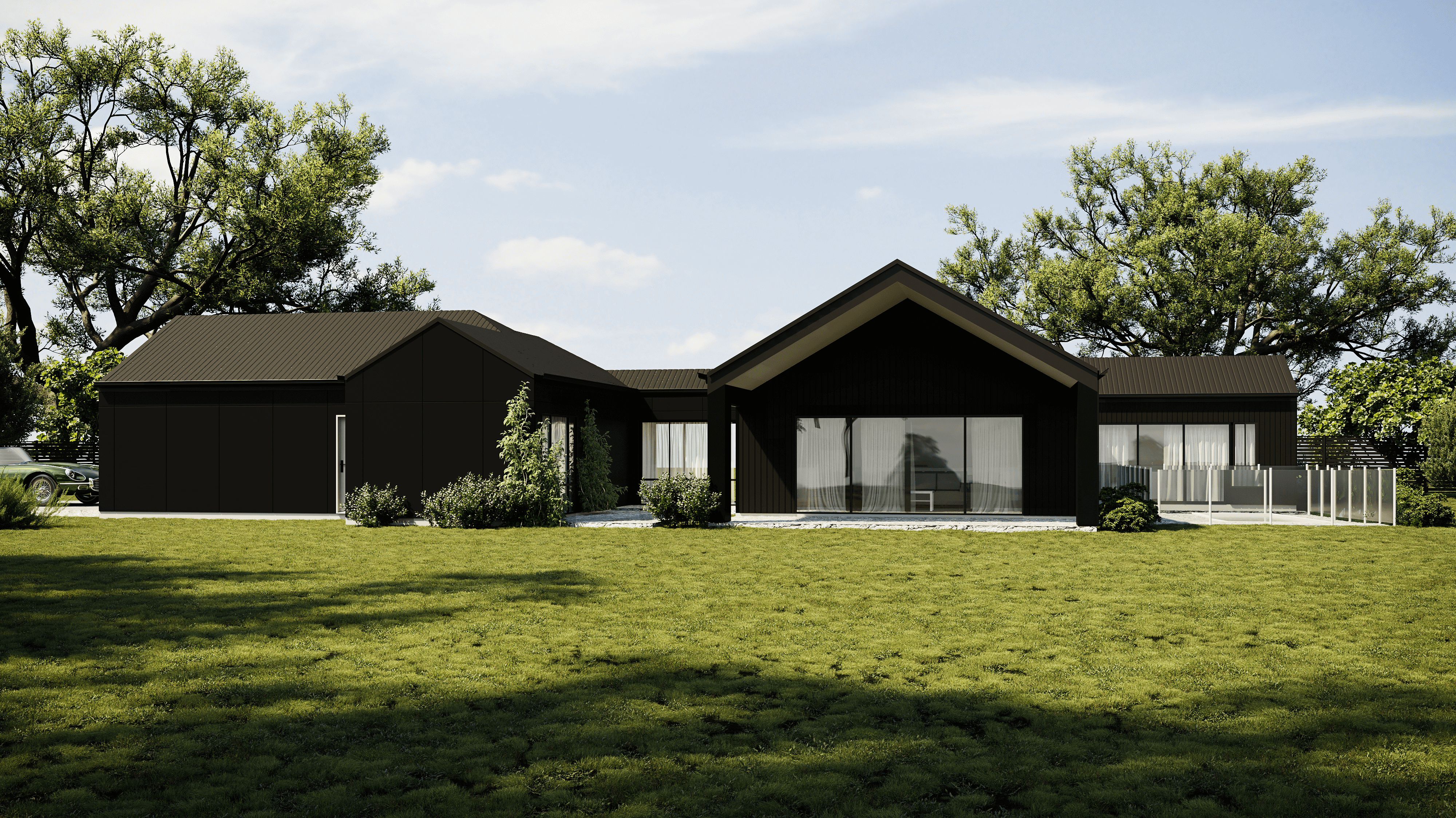
Dawson Kit
Offering the finest in open plan living, the Dawson is the modern family’s perfect next home. Boasting 3 bedrooms, 2 bathrooms with master ensuite and walk ins, expansive living/kitchen/dining, alfresco, double garage and swimming pool – the Jones’s will now be trying to keep up to you.
How to choose a foundation
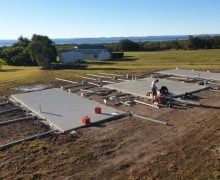
Most builders favour using concrete slab foundations because they are relatively easy to install and reduce overall construction time. They are virtually maintenance free and can be designed to suit all soil conditions.
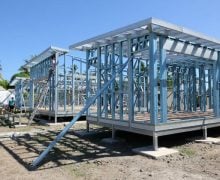
Not only does steel offer a fast, simple and cost-effective solution in the short term, it’s also easy to take care of in the long term. These floor systems require a very low amount of maintenance to keep it looking great and performing at its best.
How to choose a Ceiling height
Are you looking to keep your ceilings standard or upgrade to high ceilings? Over the years ceiling height trends have changed with the average ceiling height currently 2.7m
How to choose your Cladding
Cladding is used to provide a degree of thermal insulation and weather resistance, and to improve the appearance of your new home. Supply issues mean the costs, range and availability are constantly changing. This is a guide only.
The clean horizontal lines of Linea™ weatherboards work beautifully on the expansive external walls of modern architecture. Ideal for creating a Hamptons or coastal inspired look when combined with contrasting Axent Trims in new homes or renovations, Linea can also be confidently painted in dark colours. Innovative and durable, Linea weatherboards are resistant to shrinking, swelling and cracking and will hold paint longer than wood. Featuring the distinctive charm of a deep shadow weatherboard without the maintenance of timber, the unmatched thickness for fibre cement weatherboards of 16mm which also enable handy tongue and groove short ends for clean butt joins even off-stud.

Available in styles to match many heritage weatherboard homes, PrimeLine™ Weatherboards are a durable range of 9mm thick weatherboards for creating classic lines without the wonkiness of timber. The Primeline Chamfer profile has clean lines and comes in a double board height for fast installation. The Primeline Newport profile features narrow boards with a rebate to deepen the overlap shadow line, and is compatible with the HardieLock system for fast lap alignment. For extra shadow lines, Primeline Heritage weatherboard profile has a rebated edge and comes in double board height for fast installation.
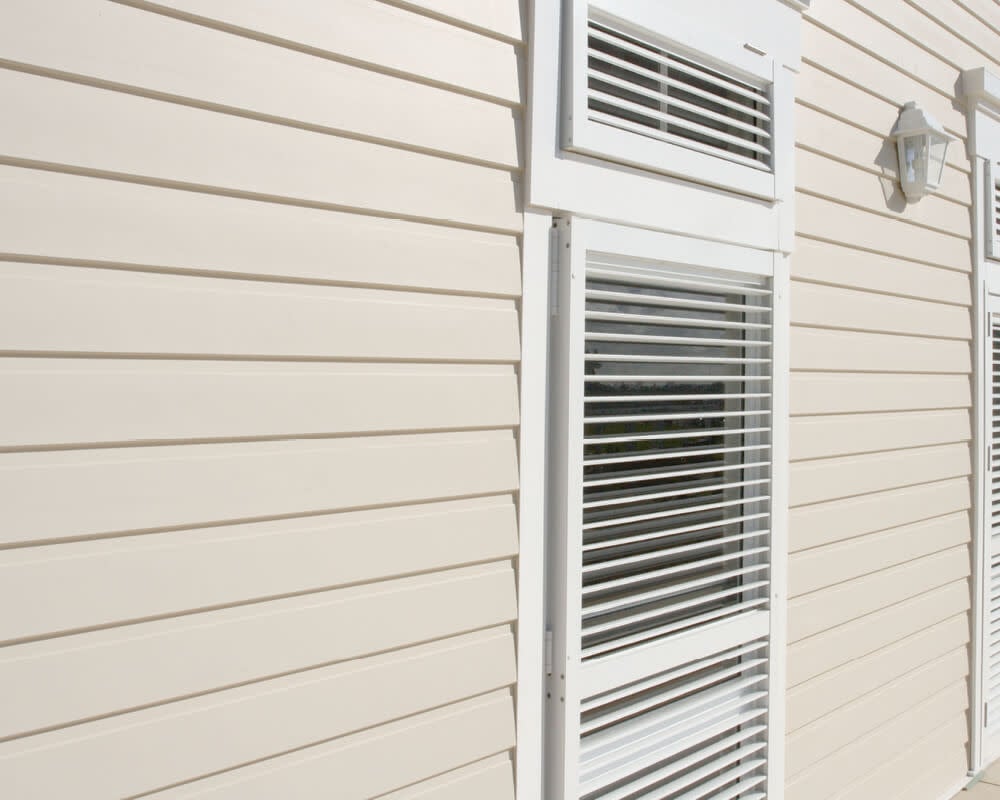
Introduce drama and detail to your walls with the clean vertical lines of Axon™ Cladding. Incorporating the beauty and fine detail of painted vertical joint timber, but without time-consuming board construction or durability hassles, Axon is a range of vertically grooved panels with the detail of vertical joint timber. Featuring a stepped shiplap joint on the long edges for easy installation, it can be gun nailed and cut cleanly with a circular saw using a dust-reducing fibre cement blade. The ideal option for contemporary upper storey and ground floor extensions and suited to modern and beachy building styles, vertical lines make an impact with line and form and bring variety and textural interest to external walls.

EasyTex™ is a pre-primed fibre cement panel embedded with a fine texture to deliver a modern render design aesthetic. Each panel features a v-groove, ship lap joint along the two vertical edges. EasyTex panel is easy to install, resistant to cracking and lime staining, and comes ready to paint. EasyTex panel is suitable for use as an external wall cladding in residential single and medium density buildings, including alterations and additions, where a uniform broadwall cladding is required. It is ideal for full wrap or composite construction designs on either timber or light gauge steel framed buildings.
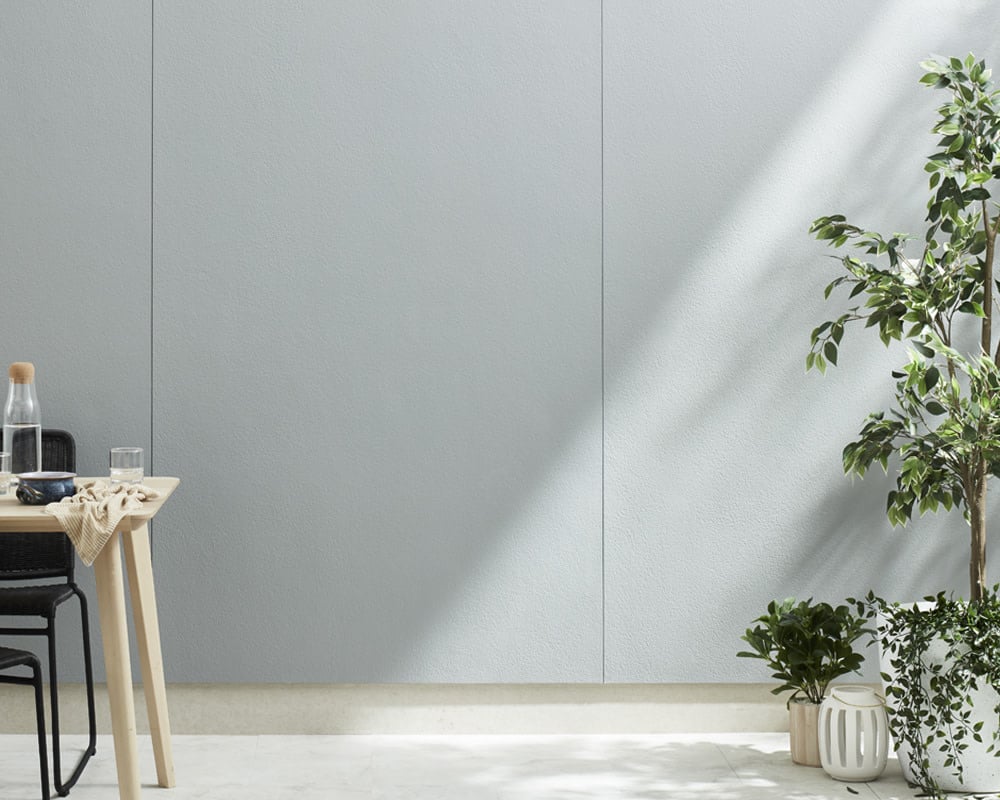
Achieve a range of sleek looks with customisable Stria™ cladding. Featuring deep grooves from the thick shiplap cladding boards, the Stria range is an easy way to get the strong horizontal line details in modern home and townhouse designs. Stria cladding suits contemporary looks where a bold, but pared back aesthetic is desired. Introduce design versatility into your home by varying the application and switch between widths and orient the boards vertically or panelise them with the vertical flashing stop accessory. Stria 325mm and 405mm can achieve a rendered and raked masonry look, while Stria splayed 255mm is a contemporary take on a shiplap weatherboard. Shiplap joints and thick boards give deep 15mm wide horizontal grooves for strong clean lines.

Our Shiplap cladding boards are profiled to produce an overlap, which allows for a continuous cladding look and uninterrupted, clean lines. Shiplap timber cladding provides a modern and clean cedar finish that adds a touch of cladding class to any internal or external shiplap application.

Wall cladding made from COLORBOND® steel adds another dimension to your home. Whether as a beautiful, long lasting exterior facade or as feature walling on the inside, it creates depth and texture. Available in 22 standard colours, and the 5 colours from the Matt range, COLORBOND® steel wall cladding also delivers a lot of practical benefits. It is easy to maintain, long lasting, lightweight and extremely durable; resisting chipping, flaking and blistering. Weather tight and secure (when installed to Manufacturer’s specifications), COLORBOND® steel walling is available from an extensive network of suppliers. To find out more about using COLORBOND® steel wall cladding on your home, please contact us or use our business finder to find a local supplier.
True brick cladding offers homeowners a relatively cost-effective and more traditional cladding aesthetic. Tried and tested to effectively insulate, repel water and keep your home comfortable and dry, there’s a reason why brick cladding has been around for centuries. Liven up your cladding aesthetic with options to include bricks in a variety of patterns, colours and even sizes! Note, this type of cladding is often not recommended in seismically active areas, so be sure to contact our friendly team at Imagine Kit Homes for expert advice on the best solution for your home.

